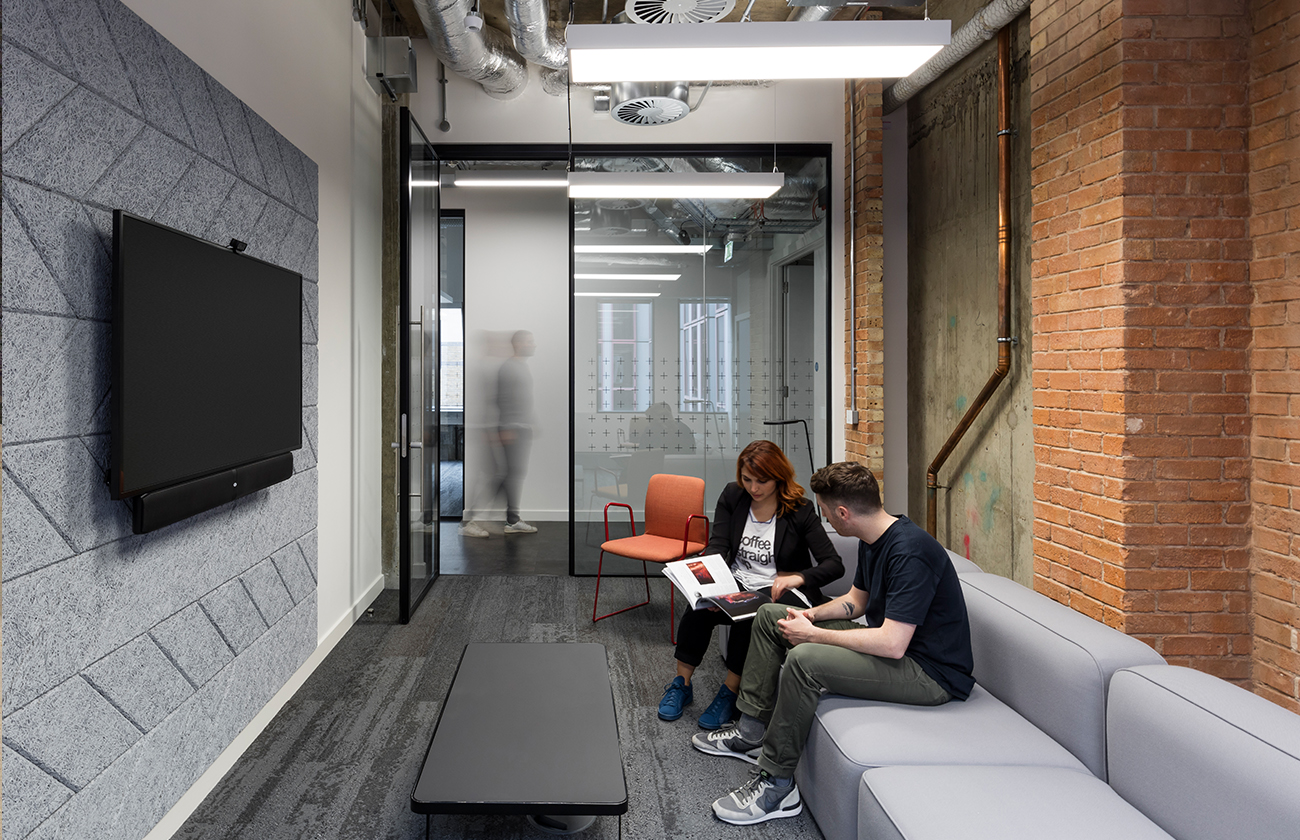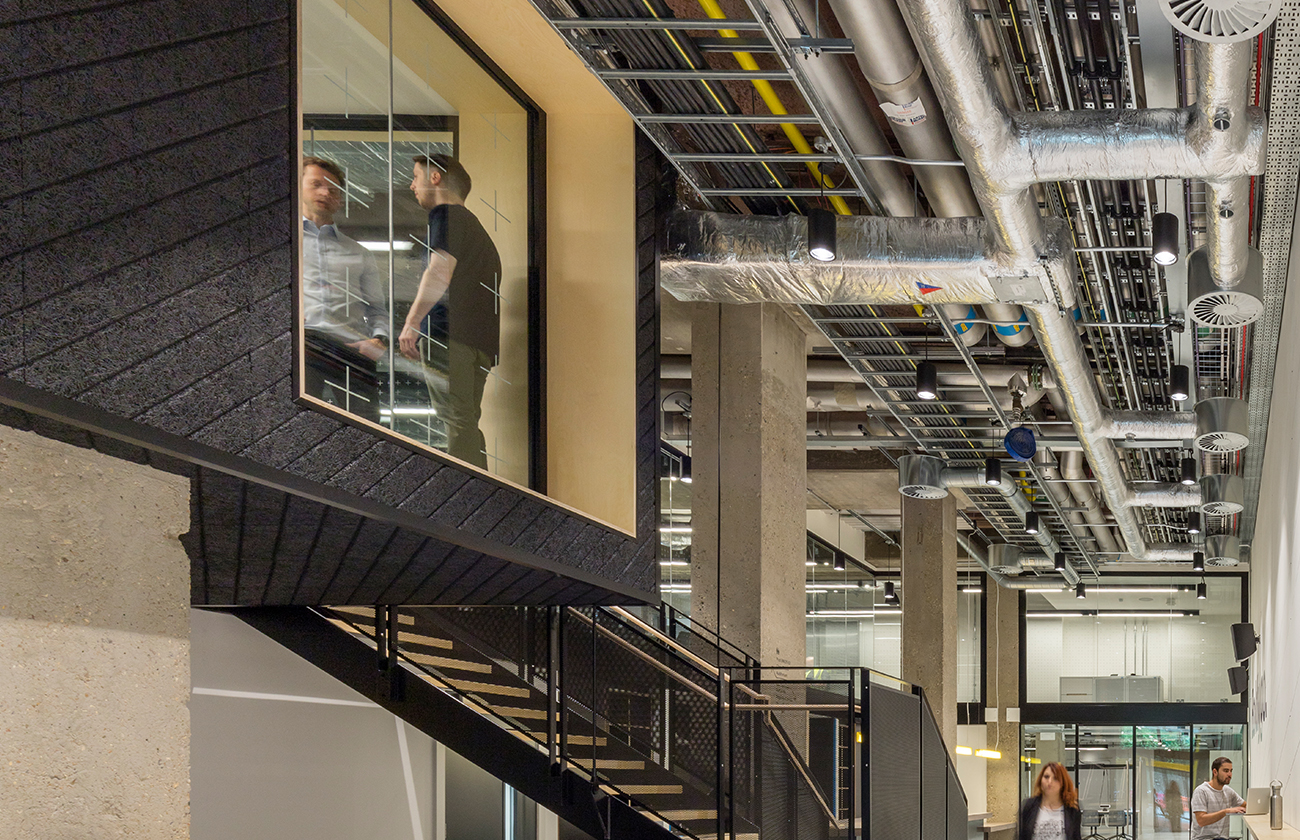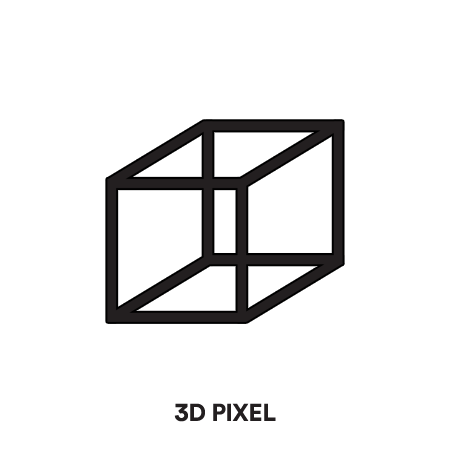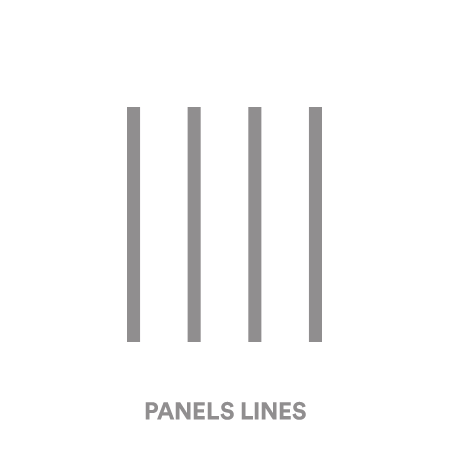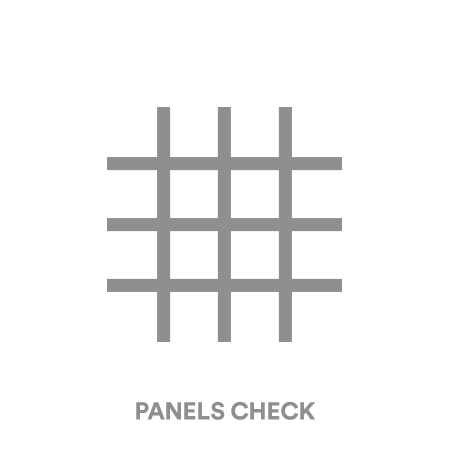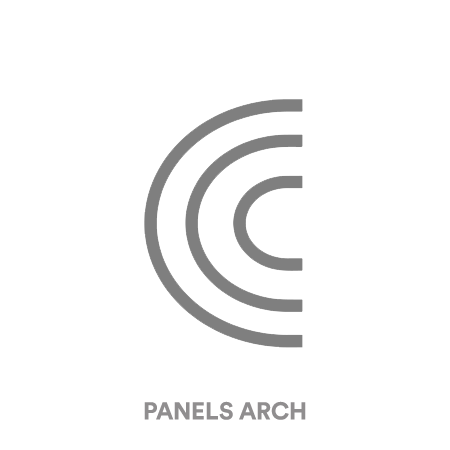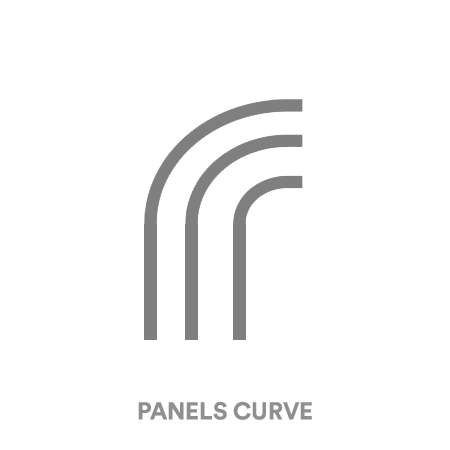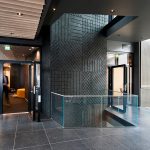RocketSpace — The Coolest Working Space in the UK?
RocketSpace is a global ecosystem for the world’s top tech startups and corporate innovators. Their latest workspace in The Angel, Islington, is an ambitious renovation of a derelict cash holding centre, with disused offices, a high-security basement, loading bays and bank vault. The renovation revealed an impressive core of brickwork and blast-proof concrete mixed with coarse stone aggregate. Exposed ductwork, clean lines and metallic features created the perfect utilitarian workspace but also one noticeable problem: sound reverberations throughout the building. The underground areas were especially challenging.
Architects Chiara Cantilena and Chris Pyle from LOM Architecture and Design pick up the story:
”On the lower floor and subterranean levels, sound reflections bouncing off the concrete walls and ceiling were causing a problem. The space wasn’t livable. BAUX designs made a huge difference to the acoustics. By reducing echoes and background noise and we’ve now created a unique and flexible co-working space.”
A second BAUX application was used in the meeting rooms. Wood wool BAUX tiles provided excellent sound insulation creating a secluded space for ideas and creative collaboration. Throughout the building, soft, neutral toned BAUX designs coalesce with concrete and brick to create subtle texture variations on a utilitarian theme.
RocketSpace, Islington, is currently up for several interior design awards and is a working soundproofed workspace.
Got a project with bad acoustics? Looking for acoustic inspiration? Check out our latest Patterns tool! Patterns make great acoustic design simple. We’ve designed over 550 repeatable patterns and made them all free to download as 3D/CAD files. Go to www.baux.se/patterns and transform your space!
| Object: | RocketSpace |
| Area: | Islington, United Kingdom |
| Products used: | Acoustic Panels, Tiles & 3D Pixel |
| Architect: | LOM Architecture and Interior Design |
| Designer: | Chiara Cantilena & Chris Pyle |
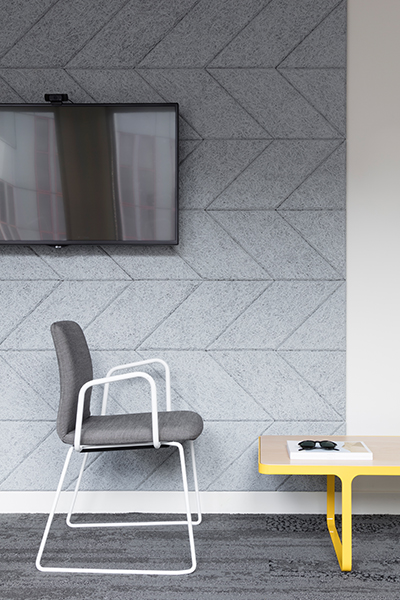
Creative acoustic meeting space
Wood wool BAUX tiles provided excellent sound insulation creating a secluded space for ideas and creative collaboration.
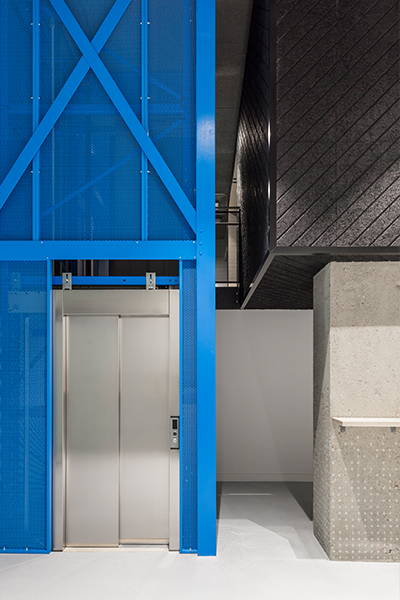
Soundproofed open workspace
Exposed ductwork, clean lines and metallic features created the perfect utilitarian workspace but also one noticeable problem: sound reverberations throughout the building.
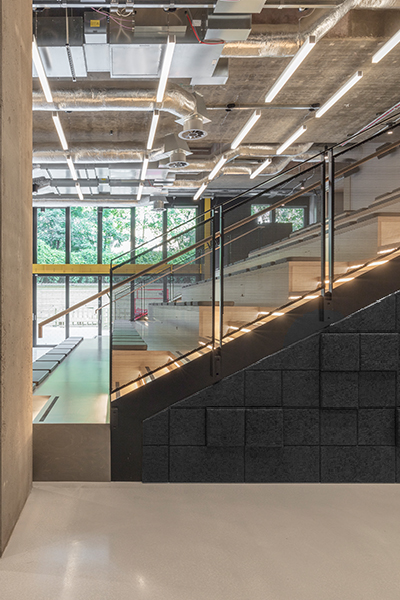
Combining materials
The wood wool tiles provided another texture tone to complement the concrete and brick walls. Adding an additional layer of soundproofing.
Visually, the wood wool tiles provided another texture tone to compliment the concrete and brick walls. We used the triangle BAUX tiles to create patterns that worked in harmony with RocketSpace branding.
Chiara Cantilena and Chris Pyle, Architects
Visually, the wood wool tiles provided another texture tone to compliment the concrete and brick walls. We used the triangle BAUX tiles to create patterns that worked in harmony with RocketSpace branding.
