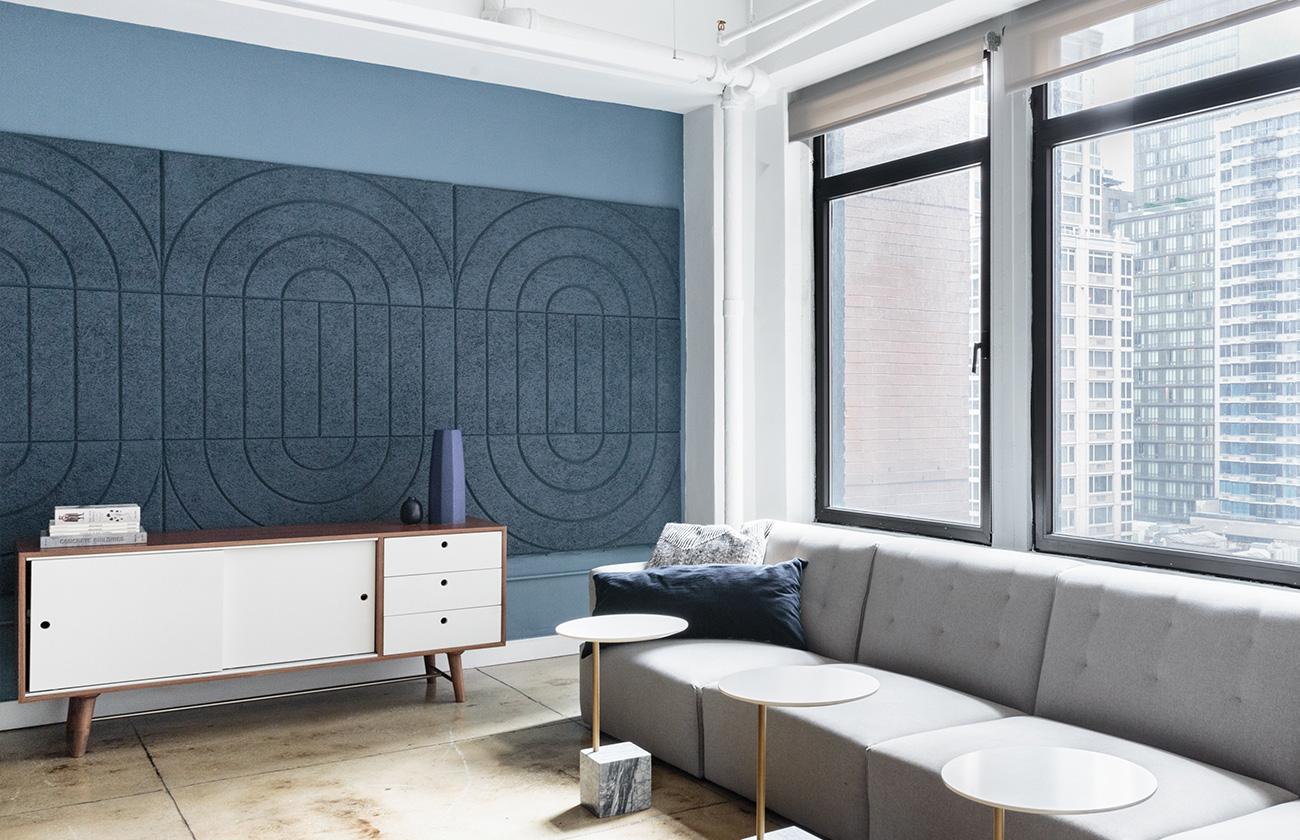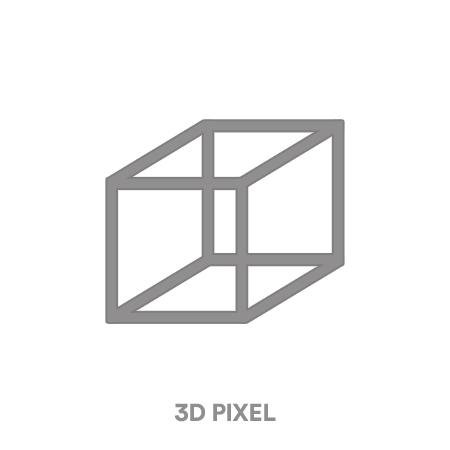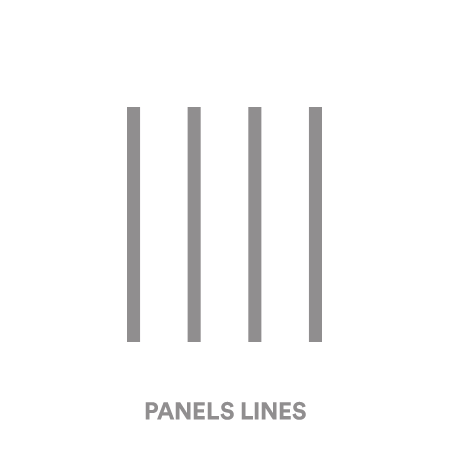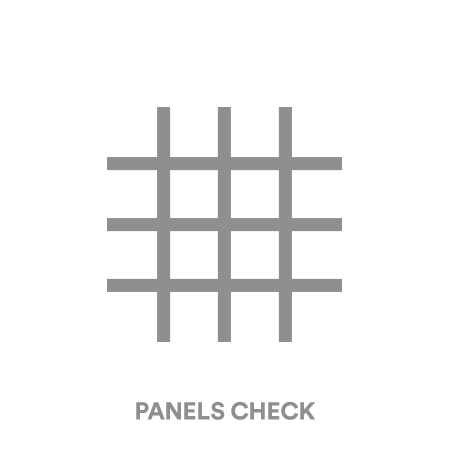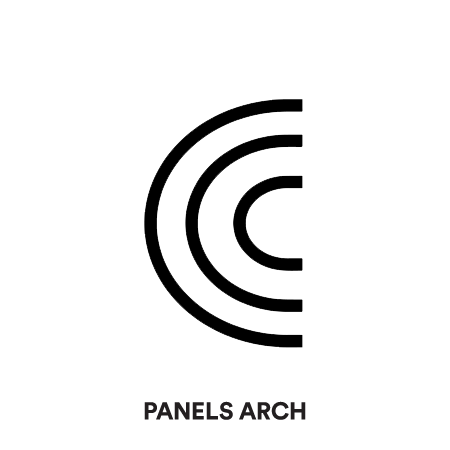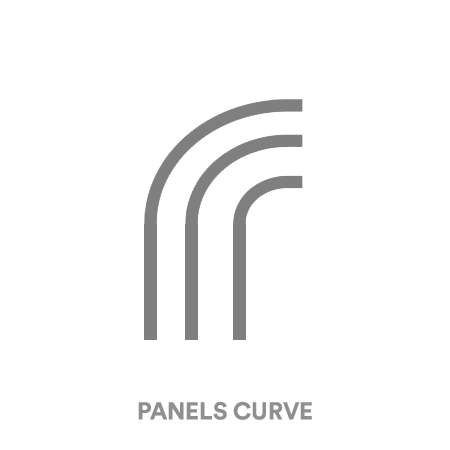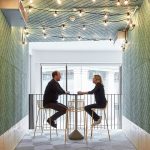BREATHER: INTELLIGENTLY DESIGNED WORKSPACES
Breather is a flexible workspace provider, based in Montreal, Canada. The company manages over 500 workplaces in more than 10 major cities. Breather allows individuals and companies to access fully furnished and serviced workspace on demand seamlessly via their website and app. They recently installed BAUX Acoustic Panels at two of their locations in New York, helping them to transform office spaces into something more akin to a showroom.
Breather – 100 Crosby Street
At 100 Crosby Street, BAUX Panels in natural shades of brown compliment the clean simplicity of the wooden floor and whitewashed walls. The open-plan layout is well-served by the acoustic properties of the Panels, helping to safeguard against unwanted echoes and absorb excessive noise. Large windows allow for plenty of daylight, which brings out the fine details in the BAUX Natural Panels. The texture of the wood wool helps to soften a space that might otherwise be too harsh and angular, and brings a light touch to a sleek, modern working environment. By matching the colour of the Panels to that of the flooring, the designers create an immersive and engaging floor-to-wall effect.
Sierra Bangari, Construction Coordinator at Breather tells us: “A well designed acoustic environment means that the user can focus or collaborate to get to their highest level of productivity with Breather’s private meeting and office spaces. When members book our spaces, they are often times are looking to not have to share their space with other companies. They expect a level of uninterruptedness and privacy.”
| Object: | Breather Workspace |
| Area: | New York, USA |
| Products used: | Acoustic Panels |
| Architect: | Breather design team |
| Construction Coordinator: | Sierra Bangari |
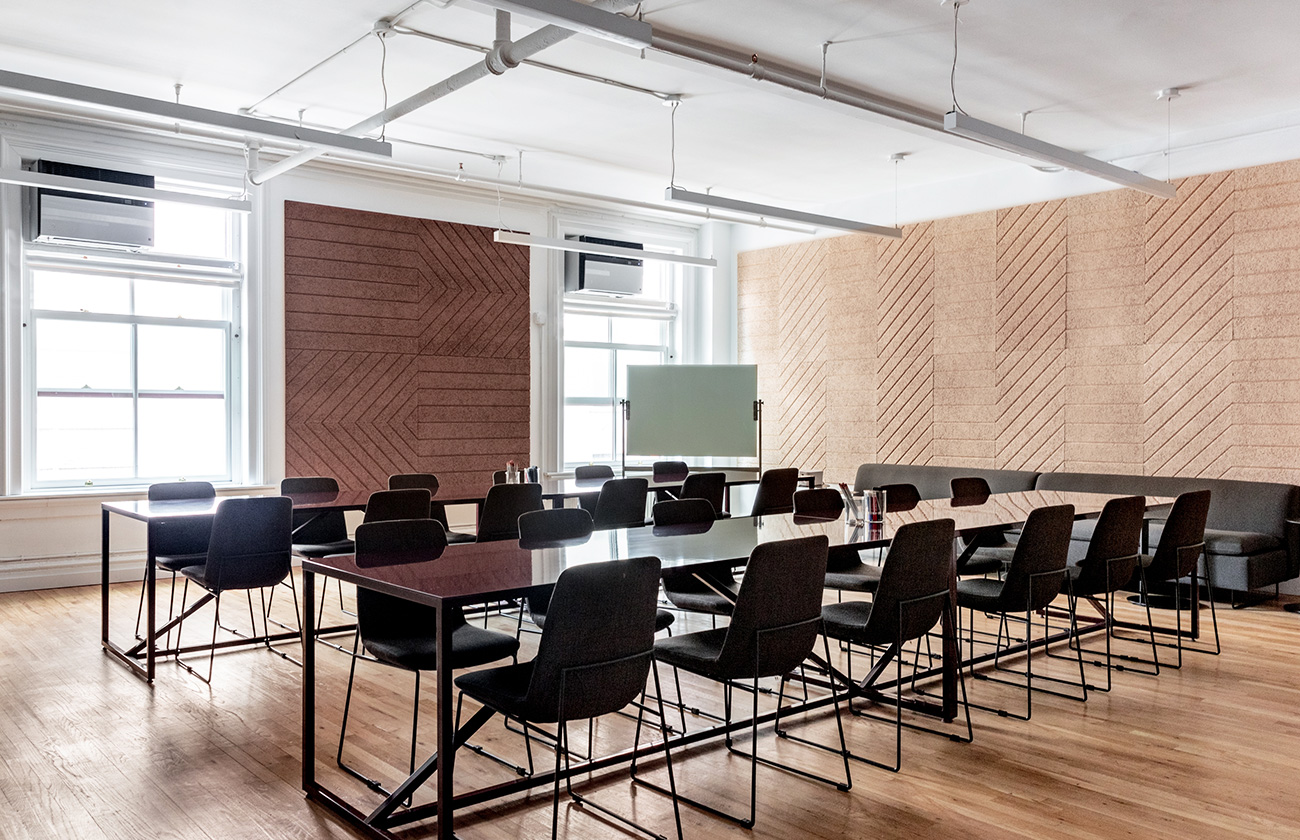
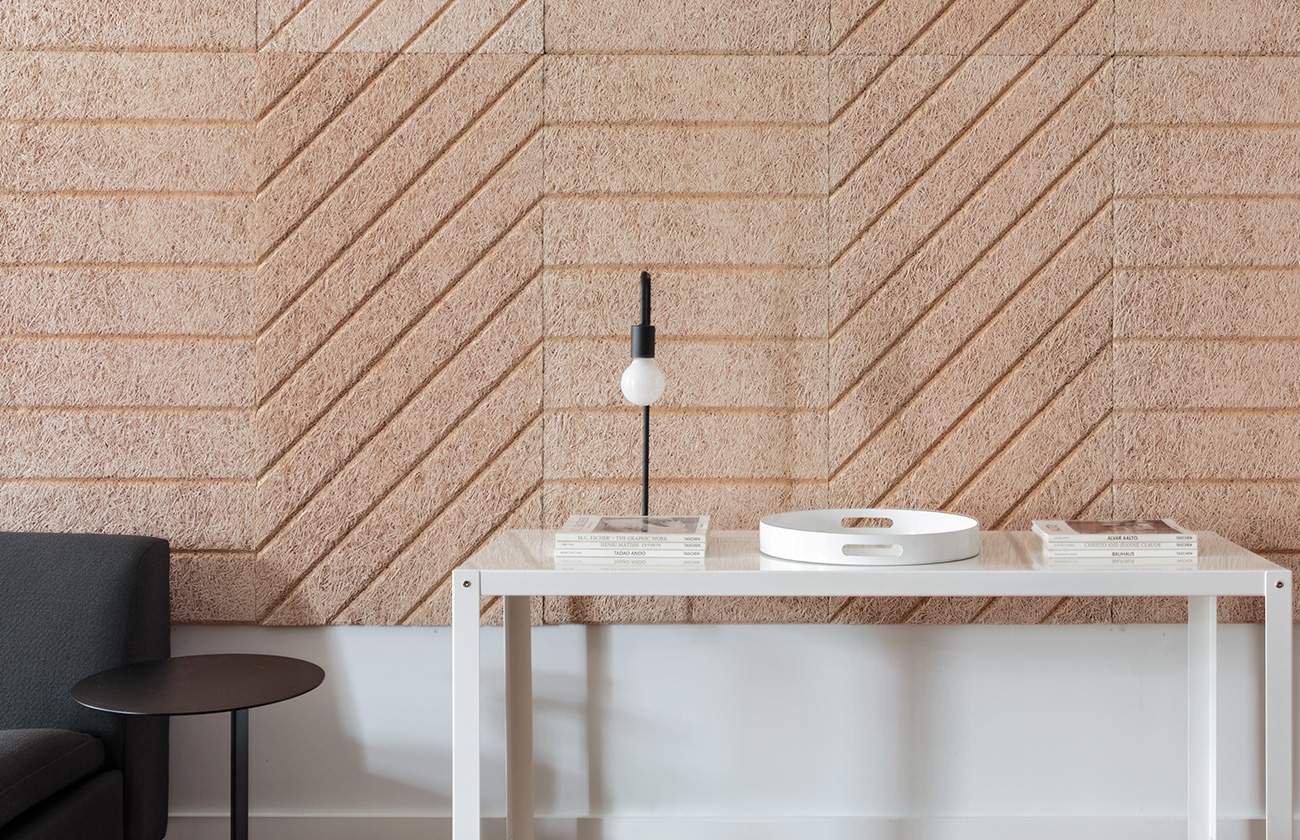

Breather – 108 West 39th Street
At a second location, 108 West 39th, Breather opted for a lighter and more colourful palette, installing BAUX Panels in Arch, Diagonal and Stripes in shades of blue and light grey. Using patterns that call to mind classic stereo design, the Breather design team created a tableau of unique and functional sound control. The curved lines of BAUX Arch lend a visually interesting touch that offsets the more straight-edged furniture and clean, industrial-styled space. The hard, reflective stone flooring which might otherwise compromise acoustics is neatly complimented by the effective absorption factor offered by BAUX Acoustic Wood Wool.
Sierra explains Breather ideas for the design, “We felt it was important to build on that but still hold tight to Breather’s essence of the spaces; inviting, distraction-free, and flexible, while still creating these large gestures with entire walls cladded with the BAUX panels to create an intelligently designed and productive space.”
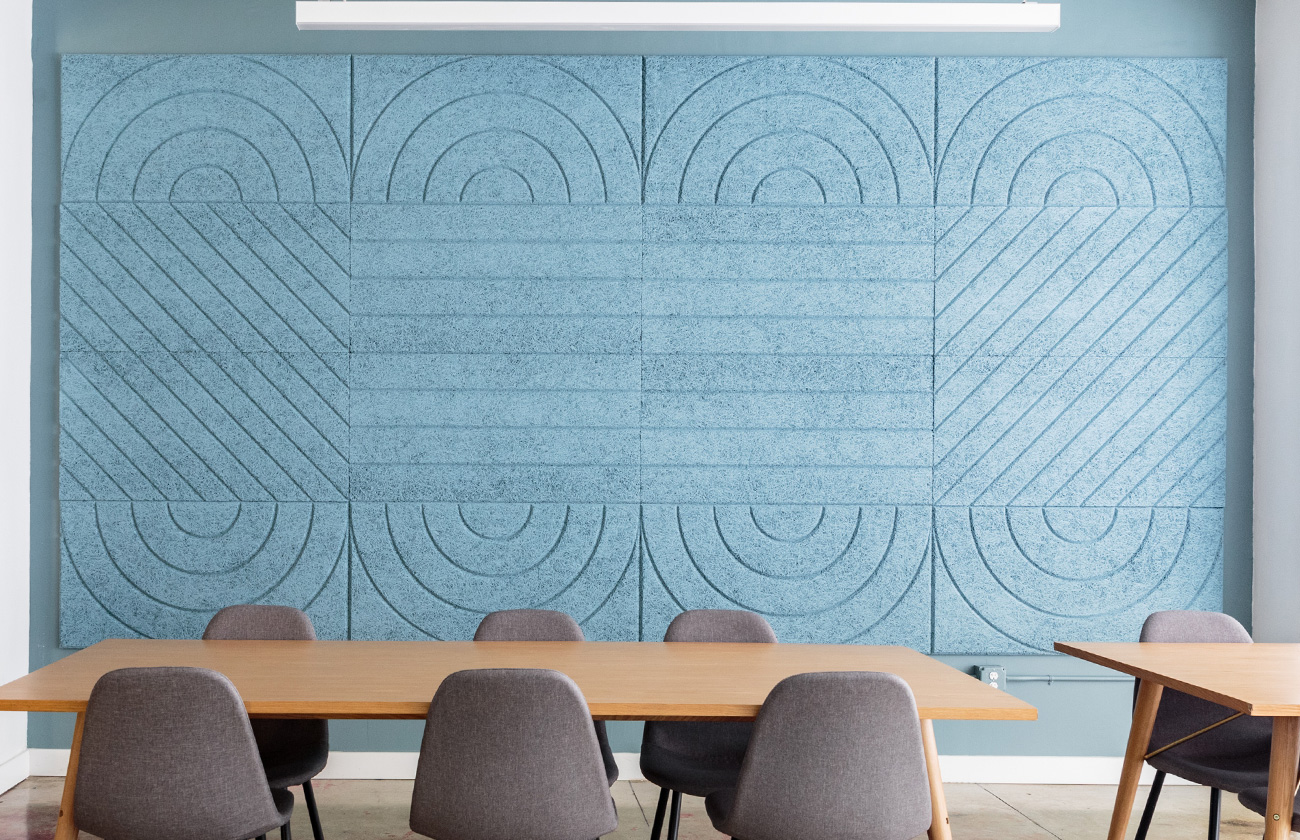
We quickly realized the importance of acoustic solutions to maintain privacy and focus in these new sized spaces. Our design choices were leaning towards exposed concrete floors, glass partitions for the transference of natural light and high ceilings. Finding the right solution that aligned with our brand and aesthetic was difficult until we learned about BAUX.
Sierra Bangari, Construction Coordinator.
We quickly realized the importance of acoustic solutions to maintain privacy and focus in these new sized spaces. Our design choices were leaning towards exposed concrete floors, glass partitions for the transference of natural light and high ceilings. Finding the right solution that aligned with our brand and aesthetic was difficult until we learned about BAUX.
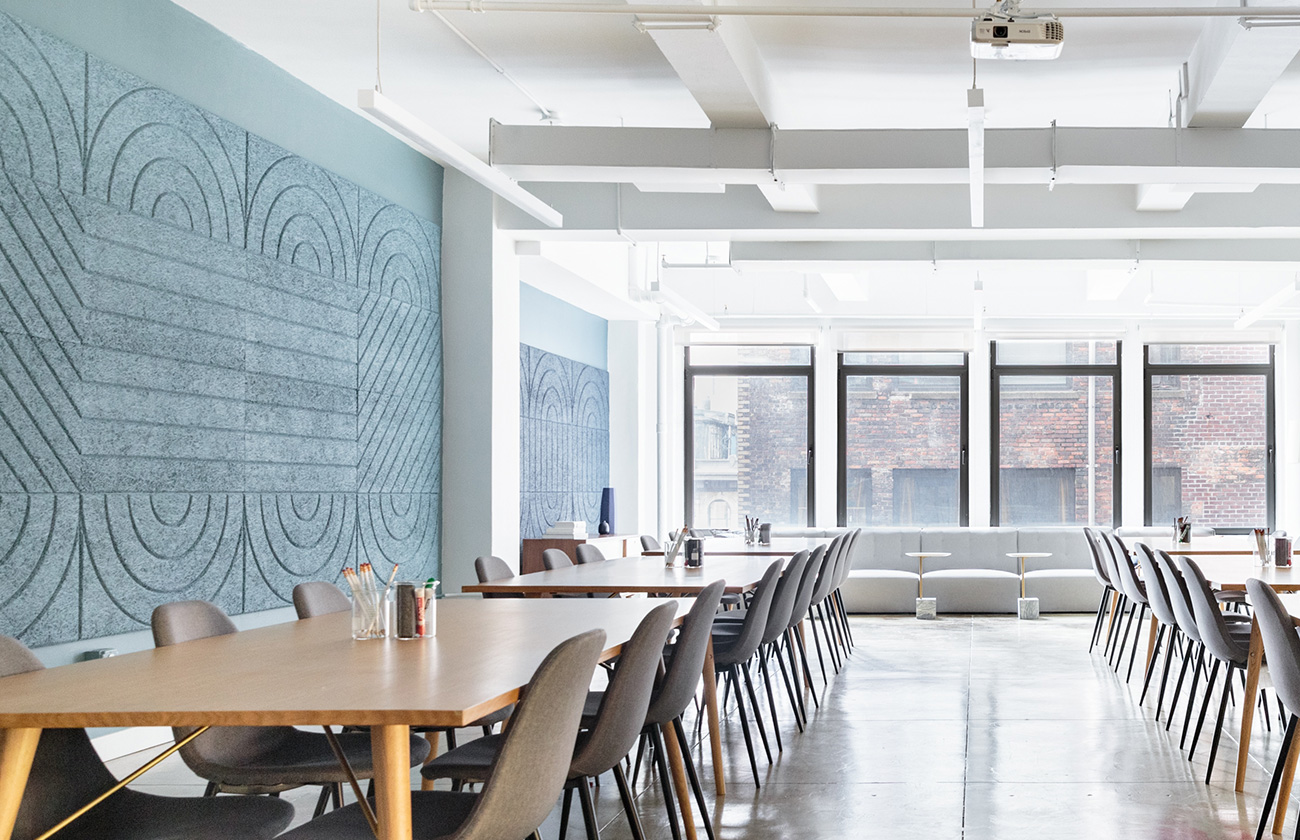
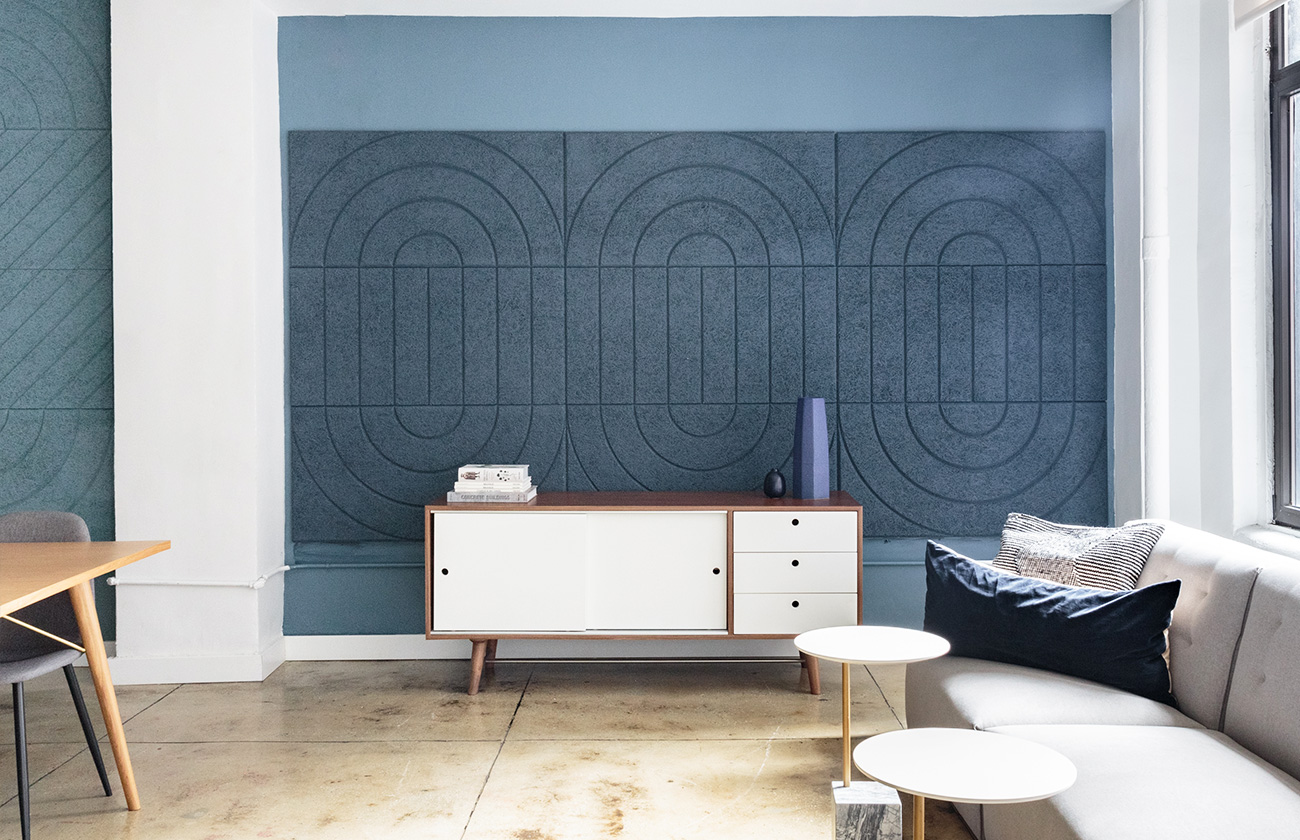
Are you looking for better acoustics in your workspace or do you want to visit the Breather space? Find your local BAUX representative at our International Representation page to get in touch with your local BAUX dealer, who will be able to help you with everything from product samples to recommended installers. Also, feel free to contact BAUX head office at [email protected] for any other enquiries.
