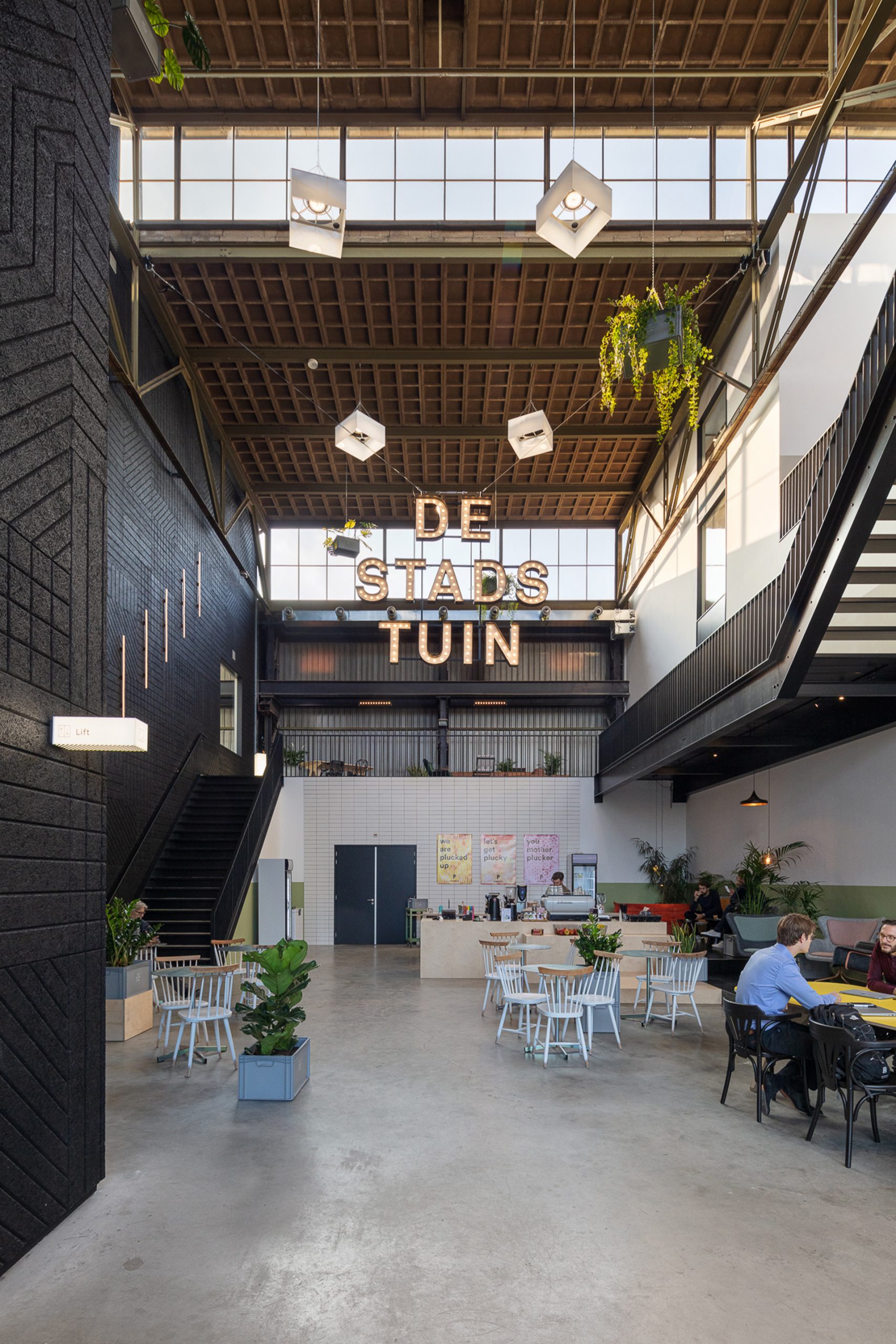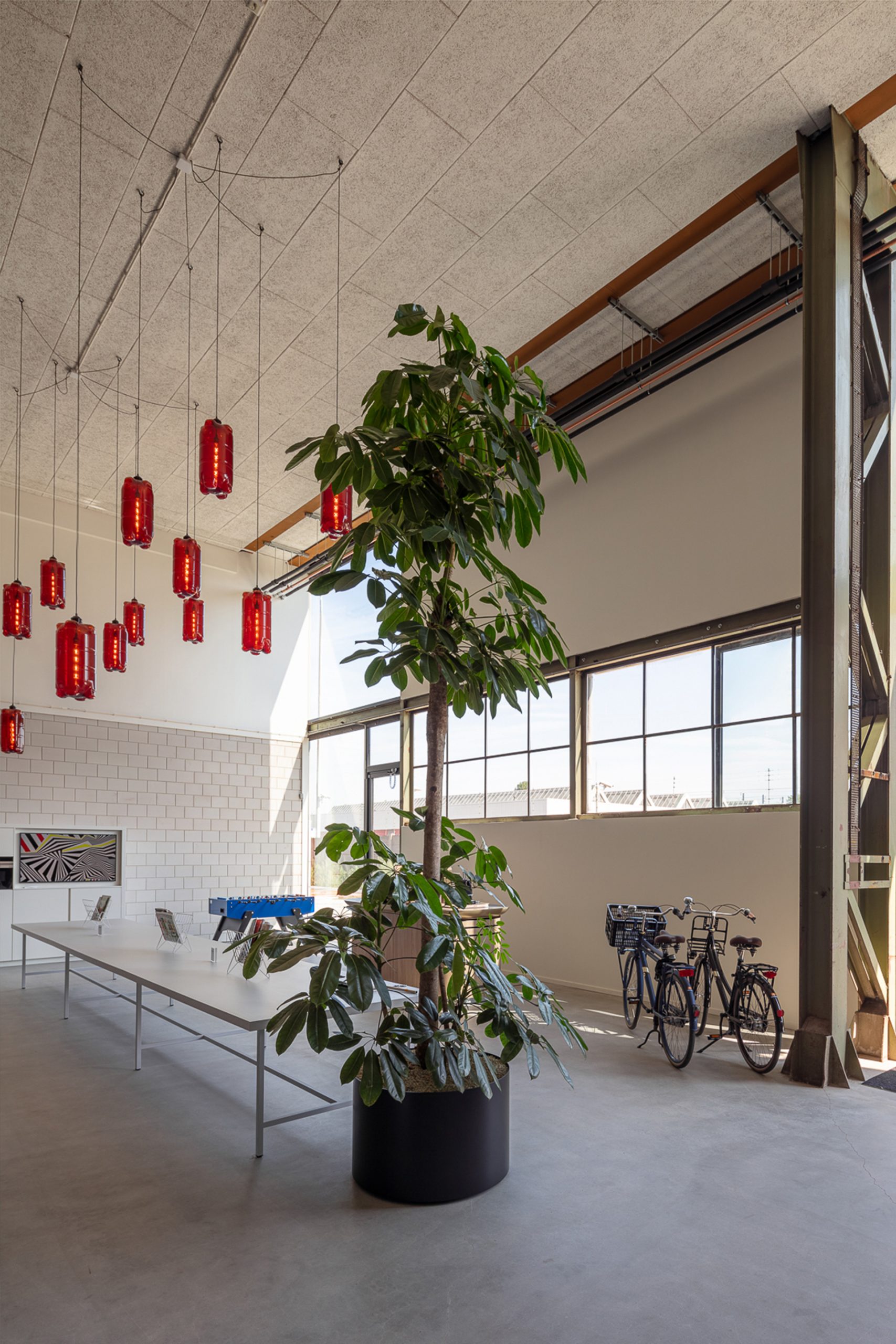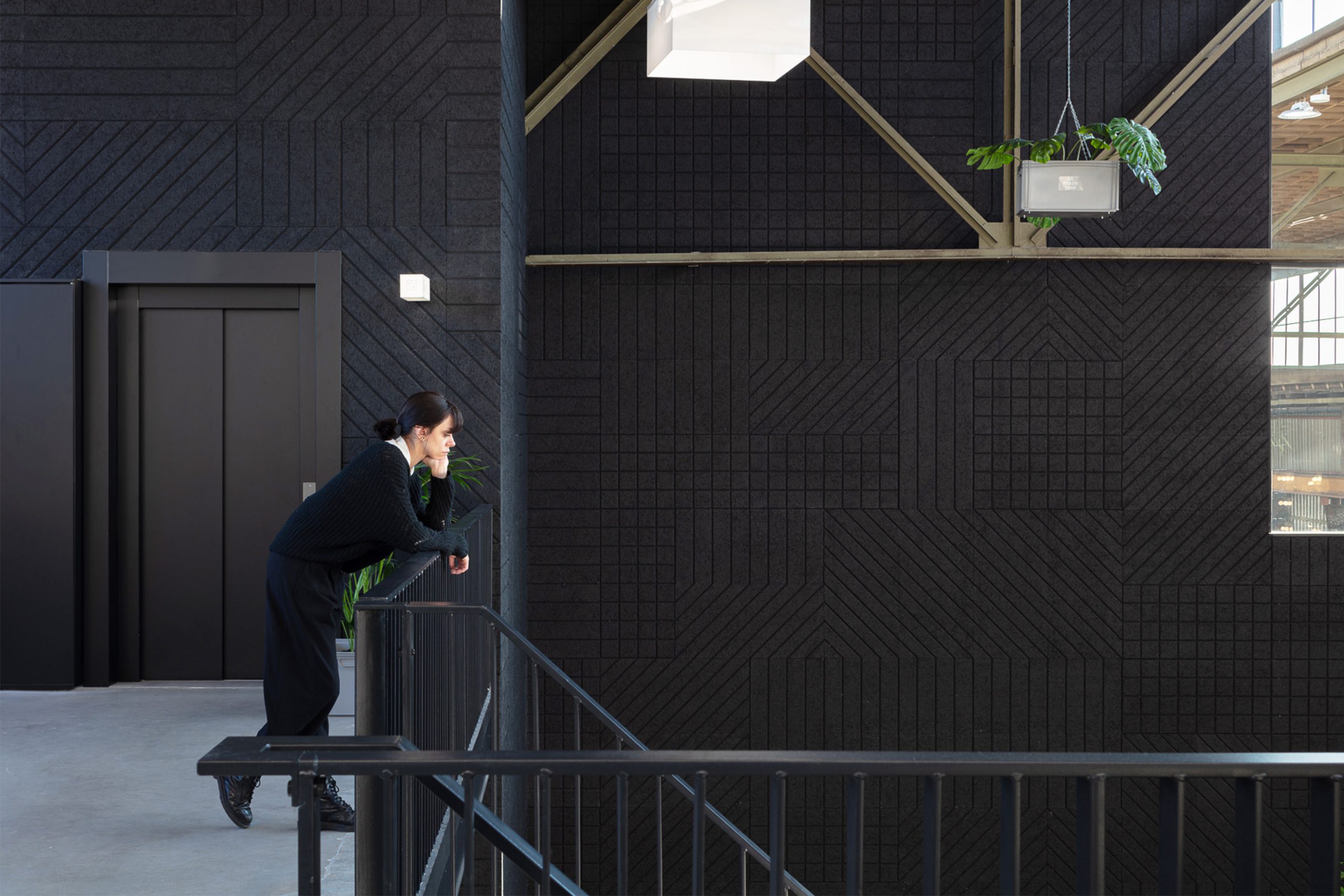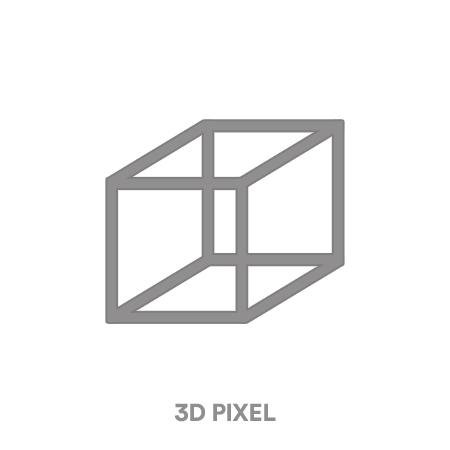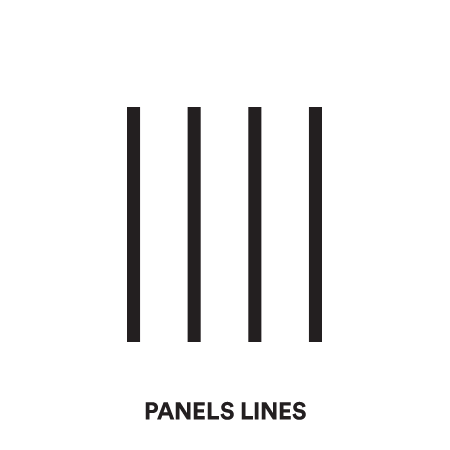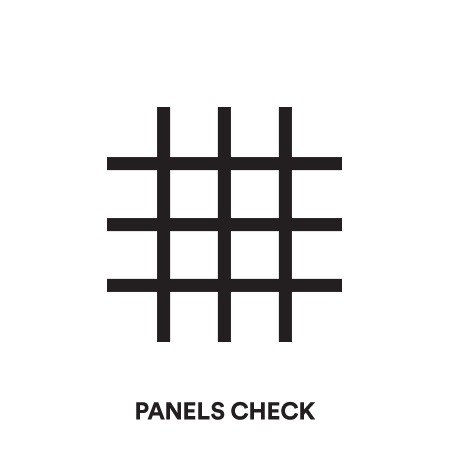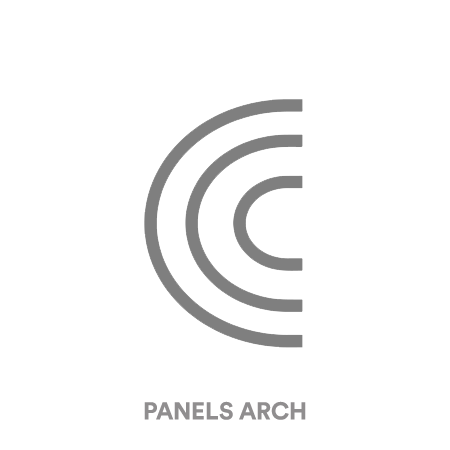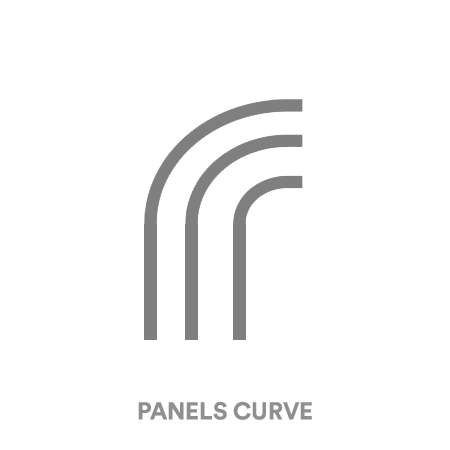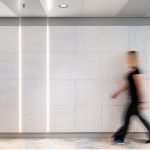WERKSPOORFABRIEK: FROM DERELICT TO EXTRAORDINARY
Zecc Architects has converted a derelict steel construction factory in Werkspoor, Utrecht, into a workspace for over fifty businesses and creative entrepreneurs. The building includes offices, workshops and hospitality spaces, all nested within this classic example of Dutch industrial heritage.
Make it big
With a building this size, Zecc wanted to make big gestures. The concept was to keep the scale and spaciousness and create new spaces for businesses to flourish. Much of the original brick, glass and steel features have been kept to preserve the character and identity of the building and the design team retained the factory’s linear form by ensuring it was possible to walk the entire length of the interior space. The building inspires with its spectacular height, inviting interior vistas and when night falls, the large glass factory walls illuminate the surrounding area.
| Object: | Werkspoorfabriek |
| Area: | Utrecht, Netherlands |
| Products used: | Acoustic Panels |
| Architect: | Zecc Architects |
| Project lead: | Bart Kellerhuis |
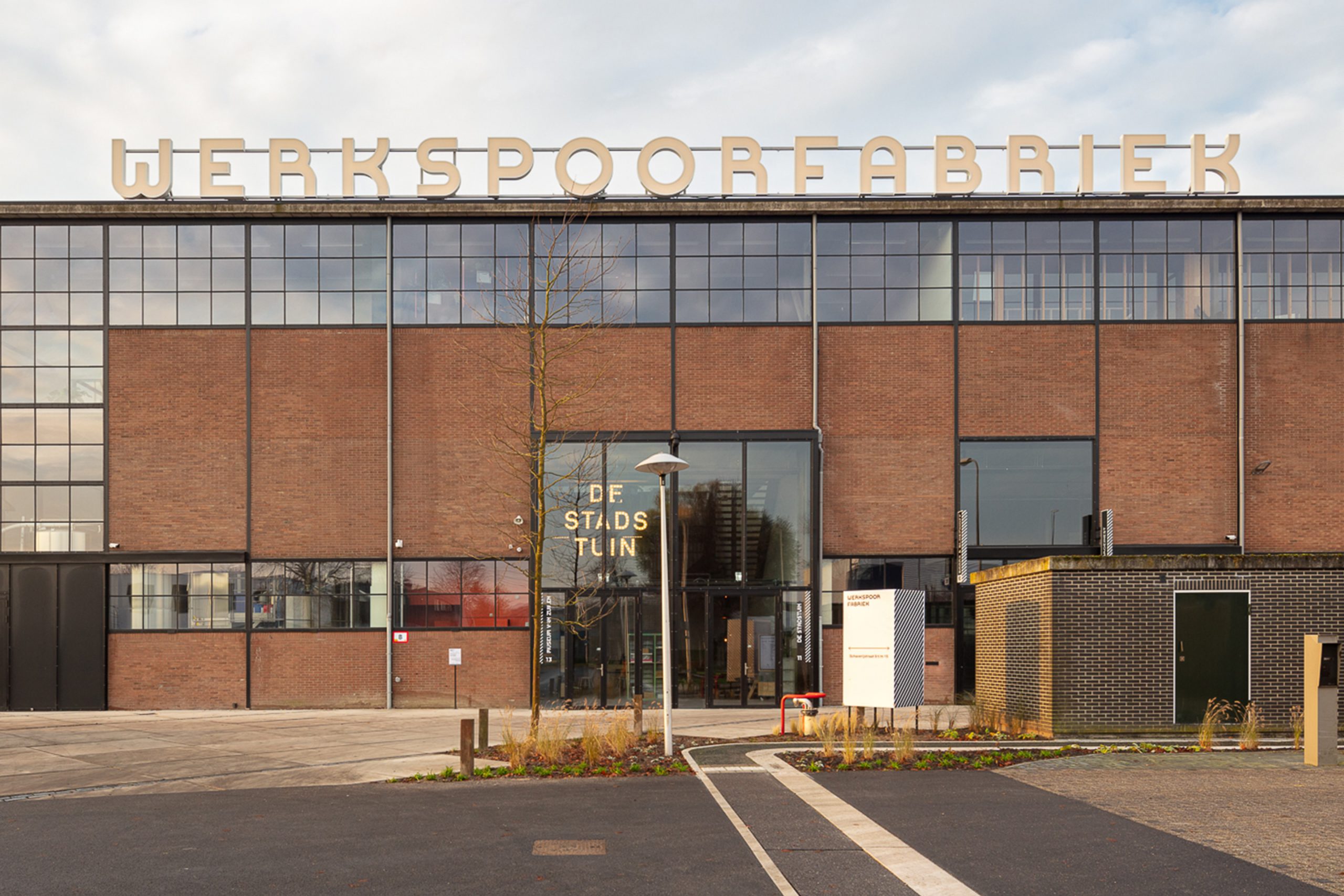
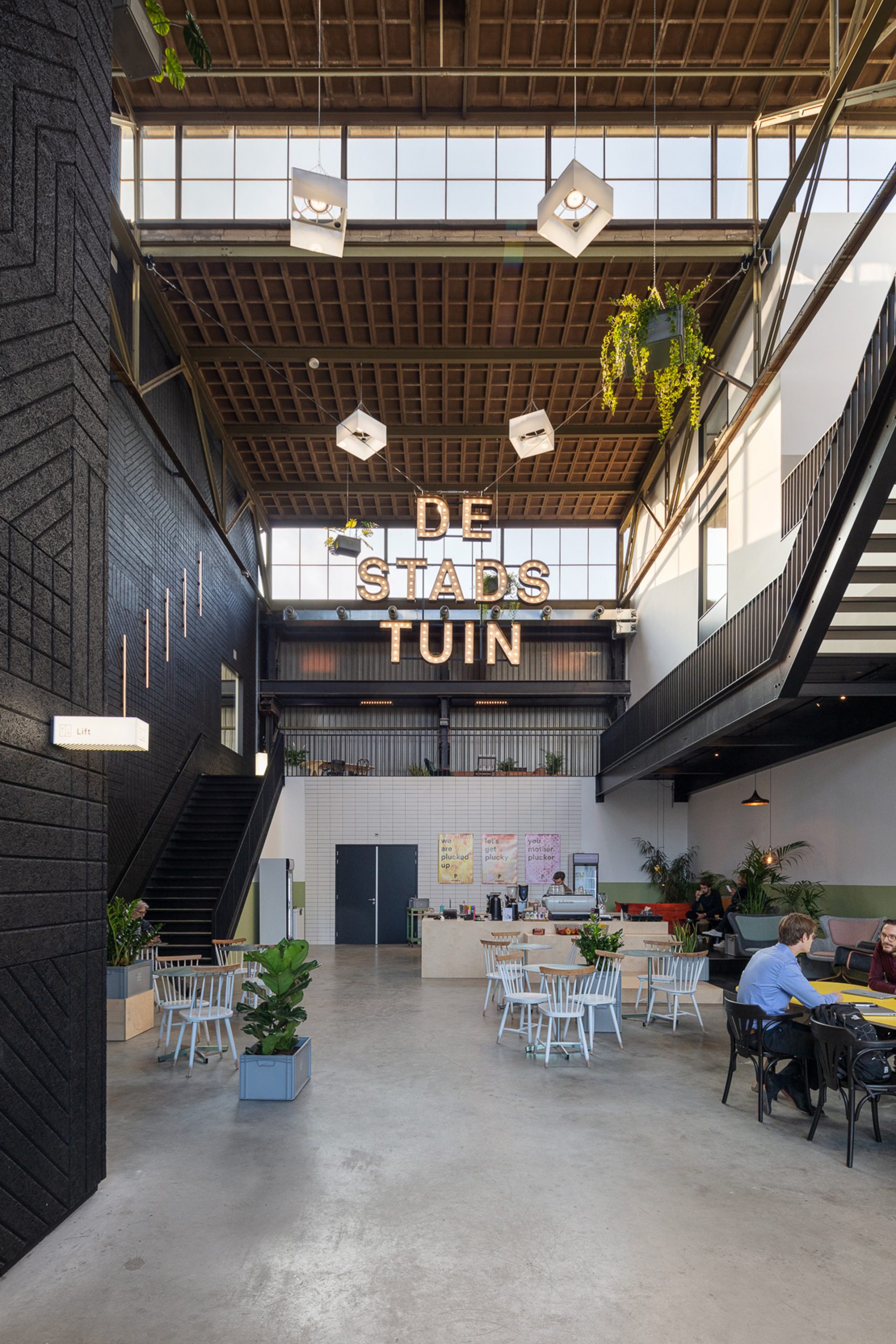
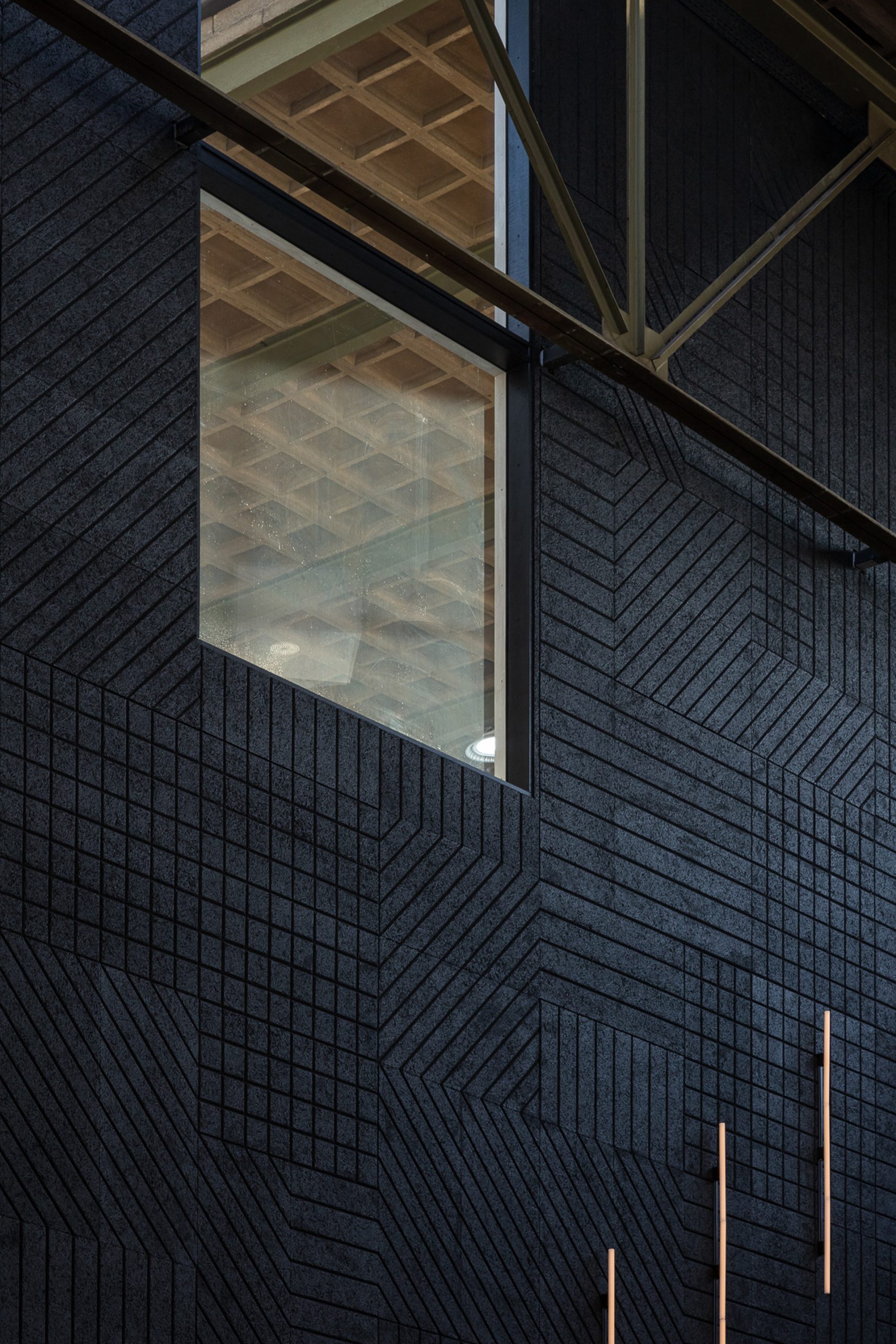
Black acoustic panels stretching 15 metres
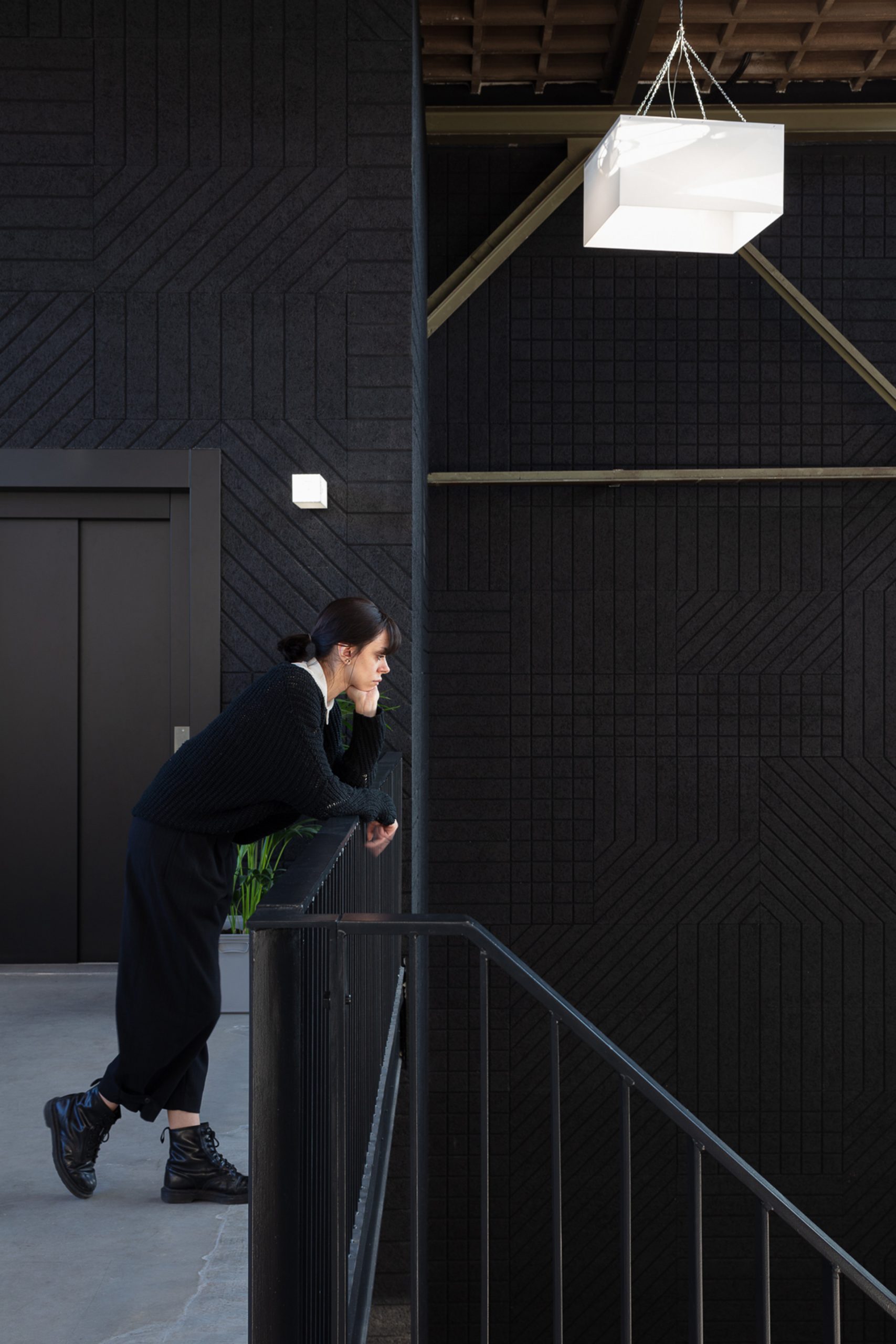
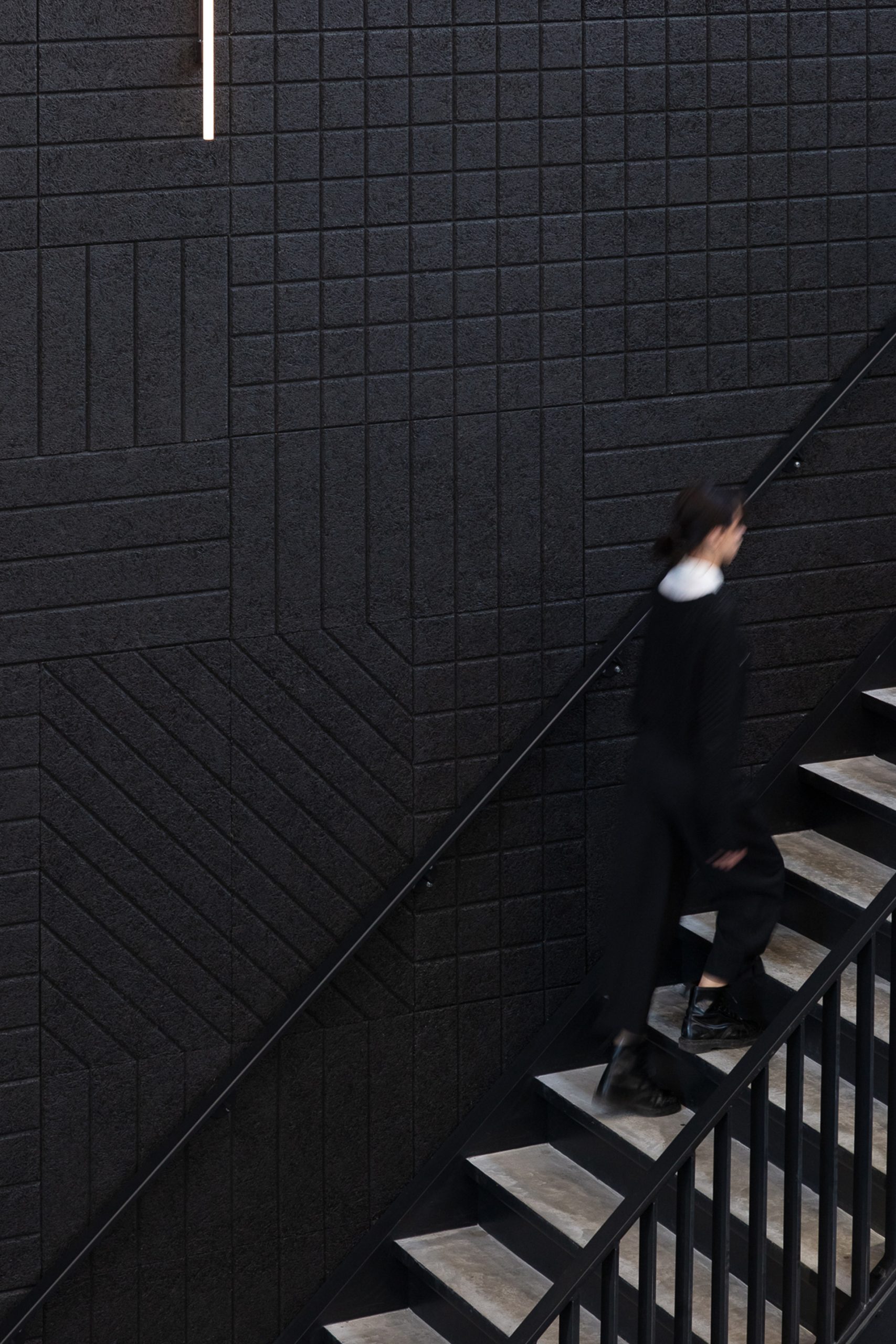
Mixing materials – benefits and drawbacks
As with any large interior space, Werkspoorfabriek offers impressive interior dimensions with one considerable drawback. Acoustics. In large open spaces, sound reflections can easily create troublesome background noise. In the central entrance area, where the hospitality space is located, the acoustics had to be perfect. The acoustic performance of BAUX Acoustic Panels has dampened sound reflections from the building’s concrete floors and high glass walls, creating a homely space for relaxation and conversation.
Black is an accent colour in the building and it made the space more intimate. The tile patterns are sometimes connected and sometimes not. They are like the threads of a fabric. Sometimes patterns move from one panel over to another. Sometimes not. It keeps it interesting to look at.
Bart Kellerhuis, Creative Director.
Black is an accent colour in the building and it made the space more intimate. The tile patterns are sometimes connected and sometimes not. They are like the threads of a fabric. Sometimes patterns move from one panel over to another. Sometimes not. It keeps it interesting to look at.
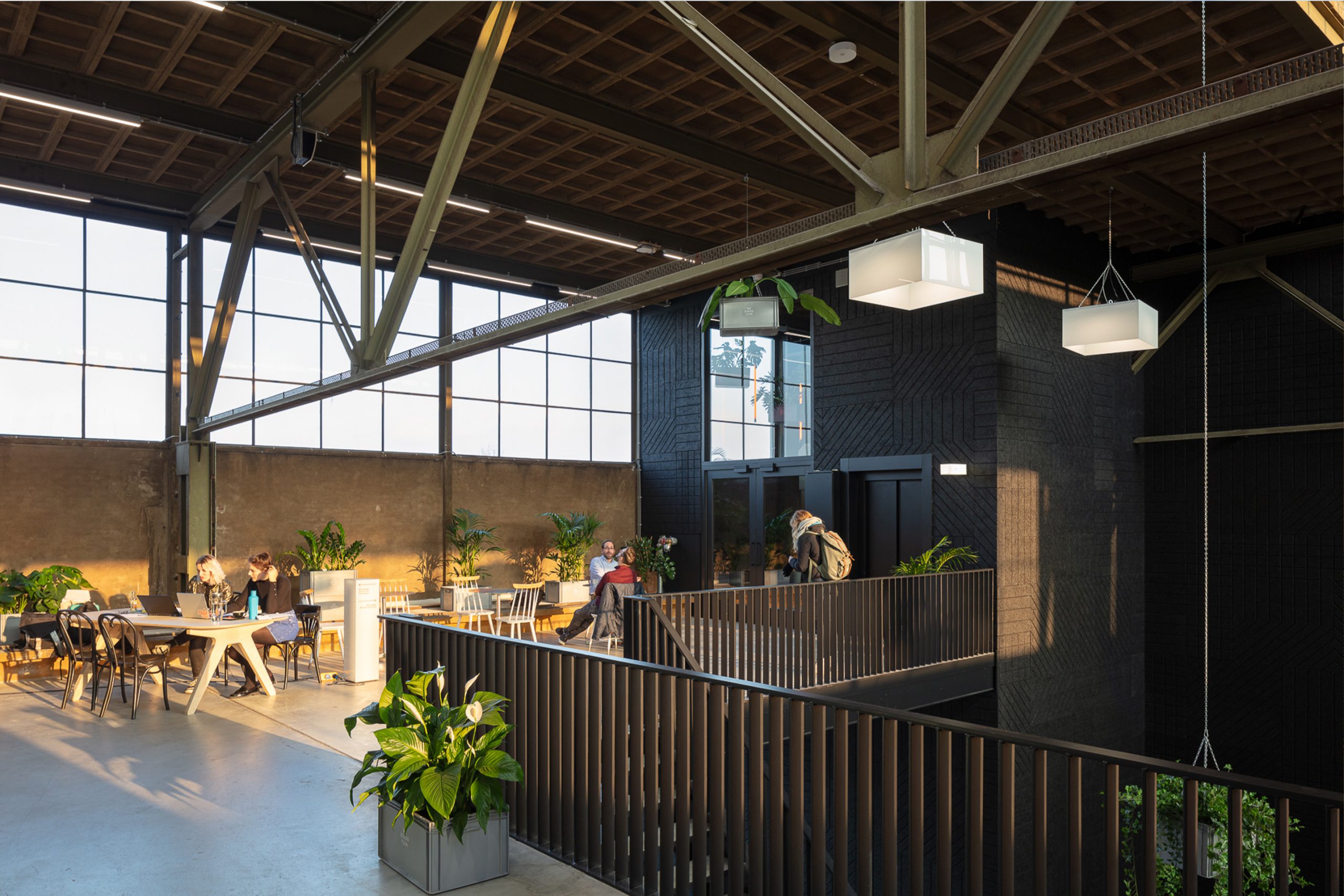
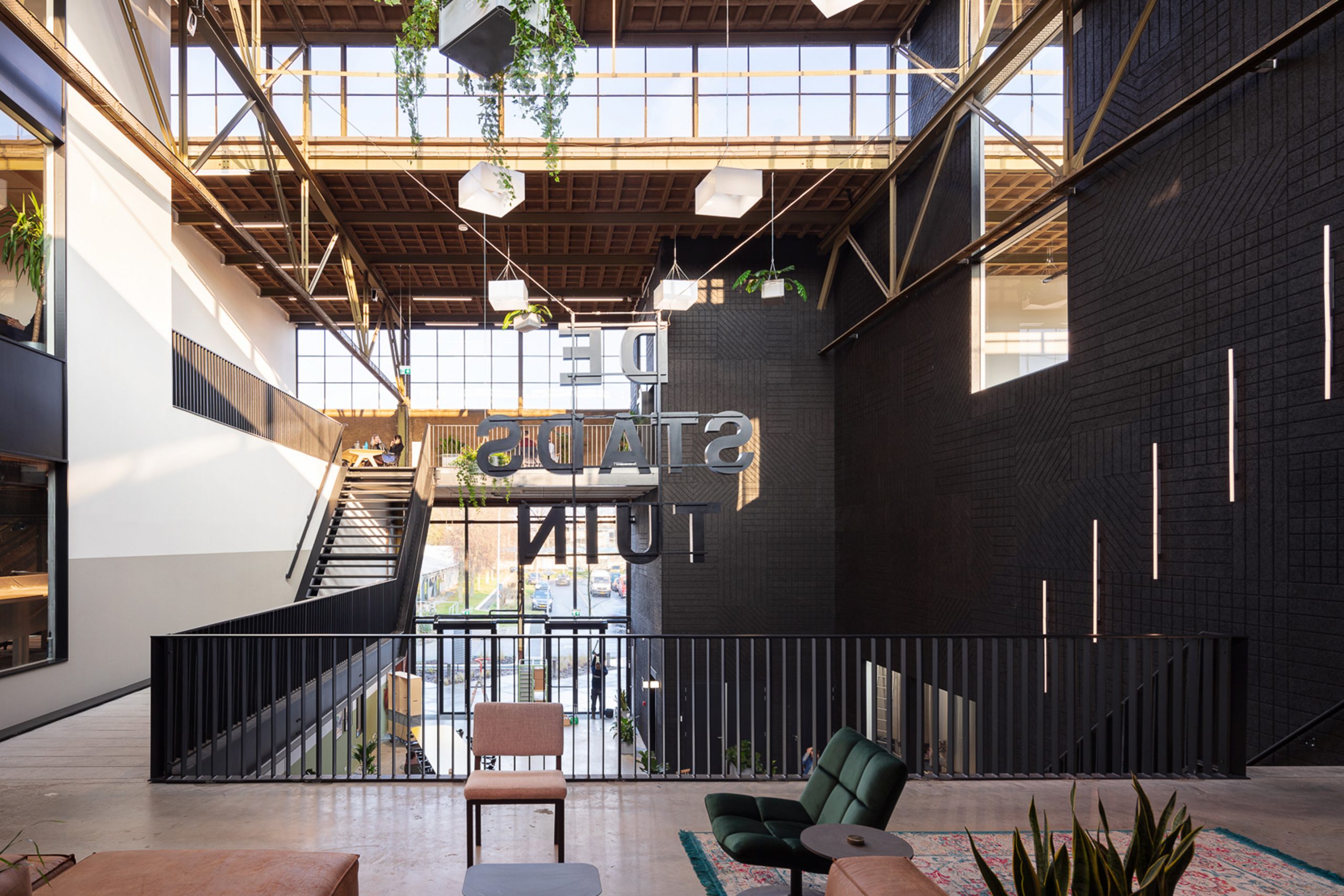
Completing the transformation
