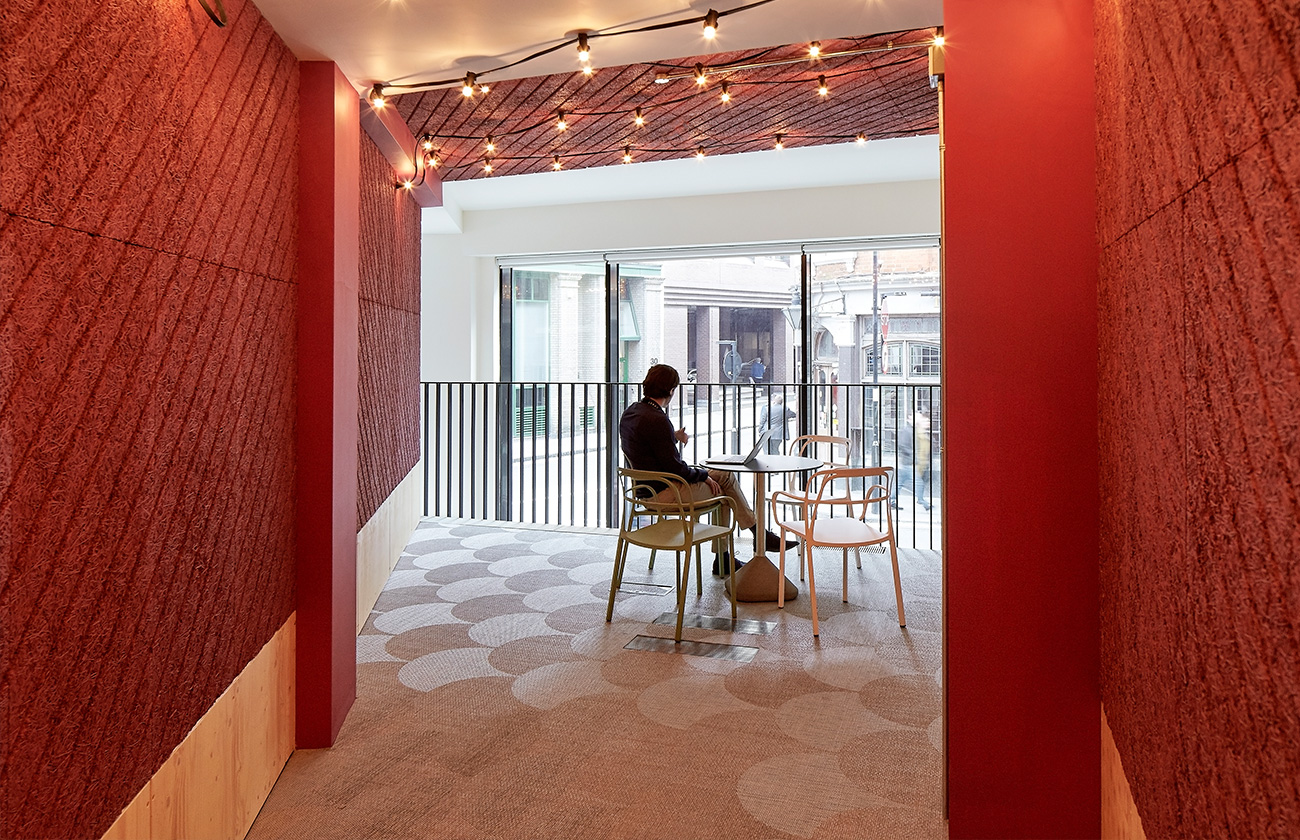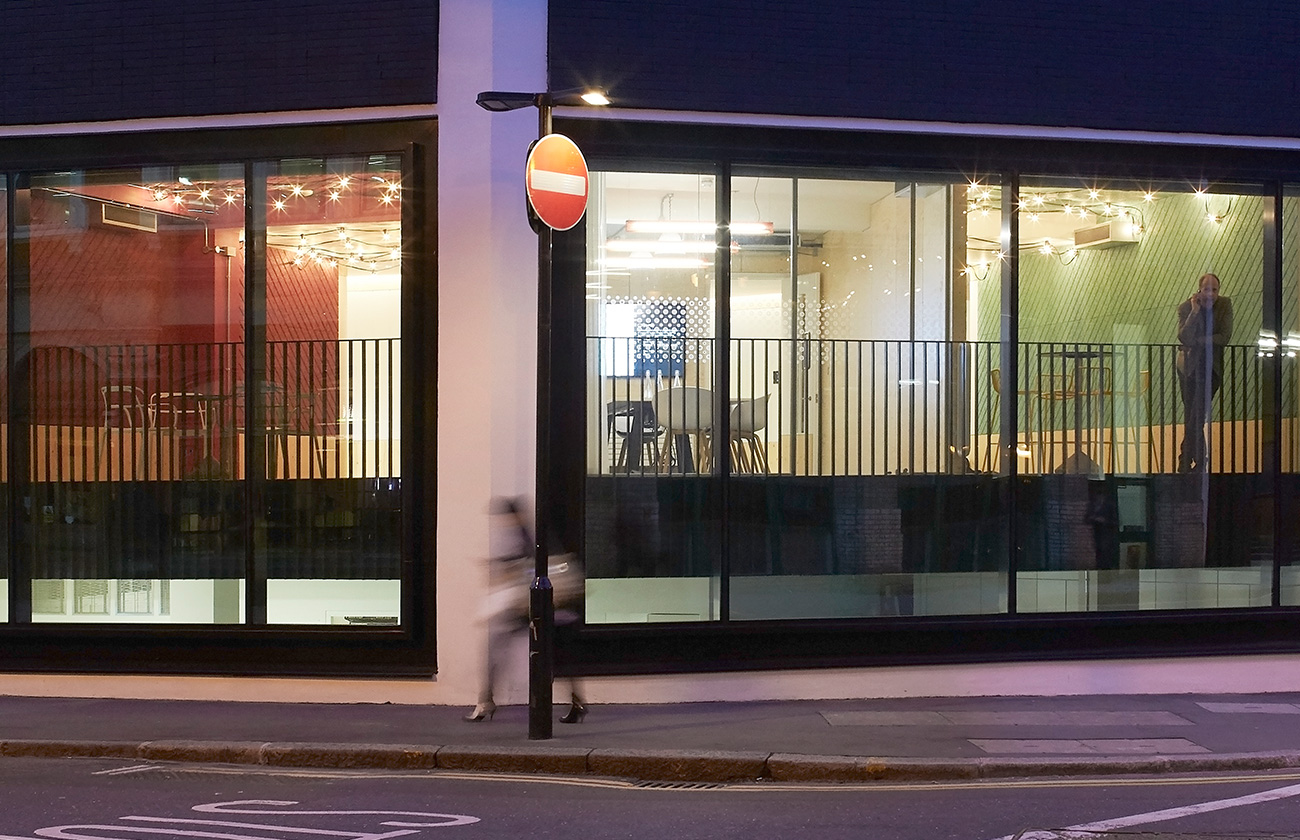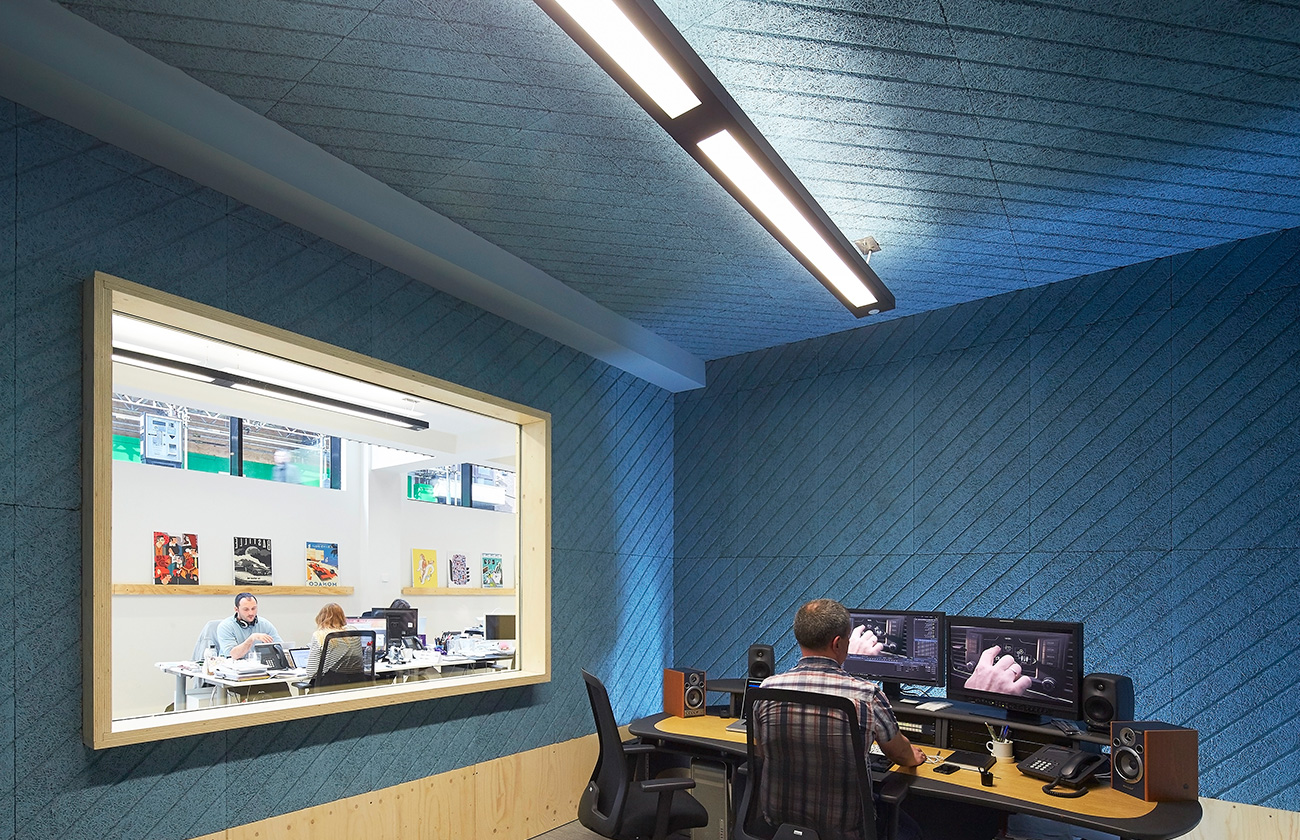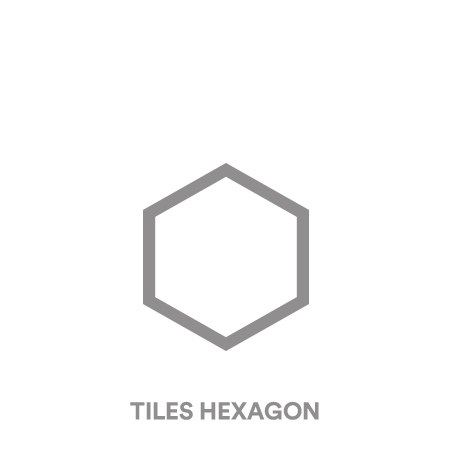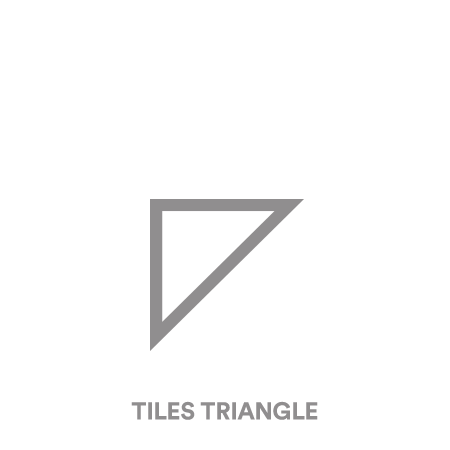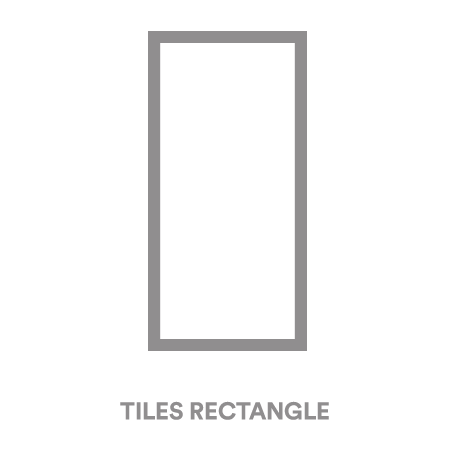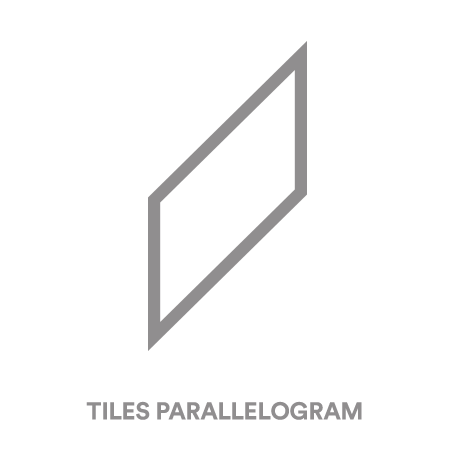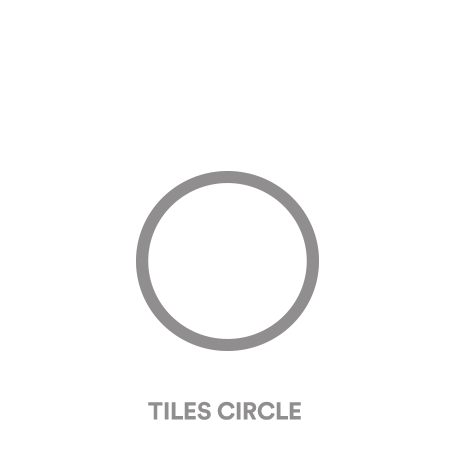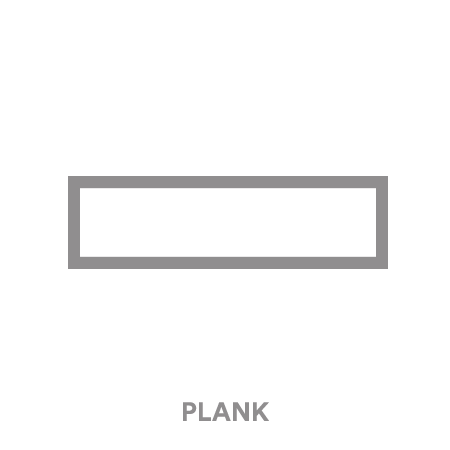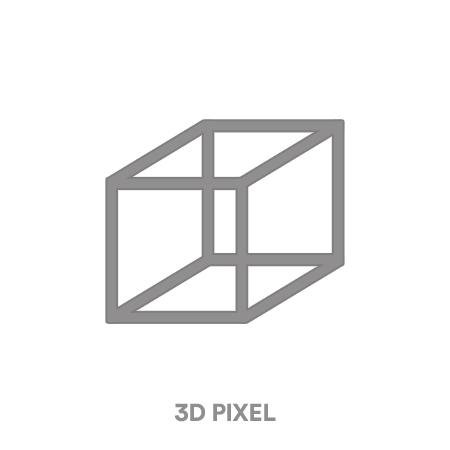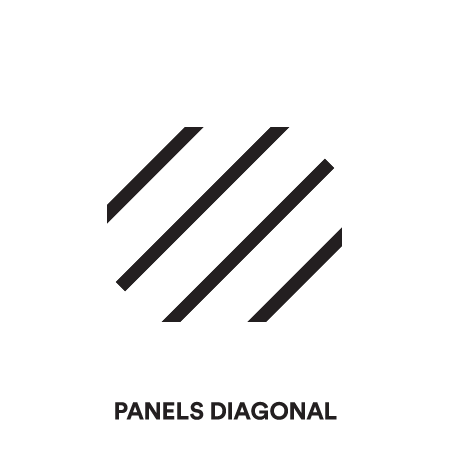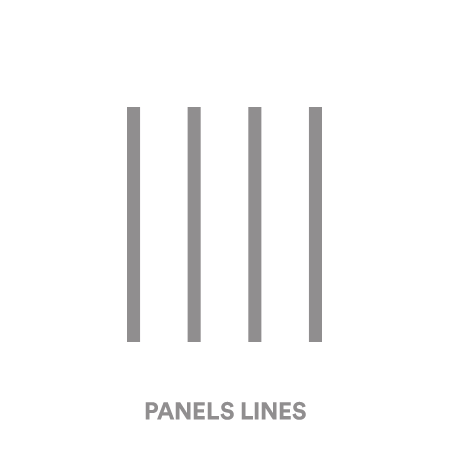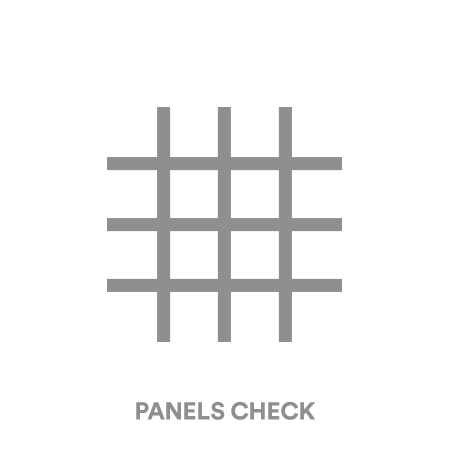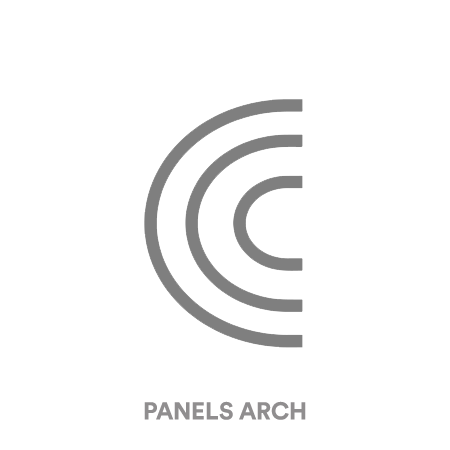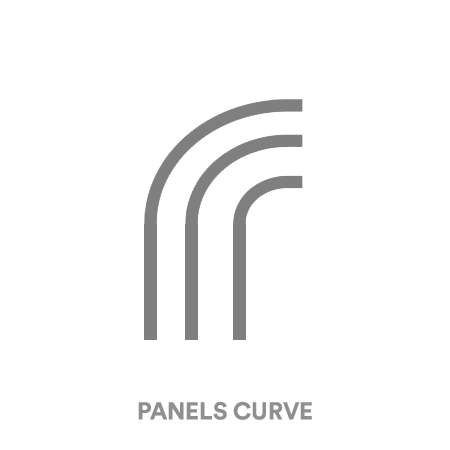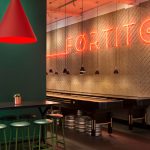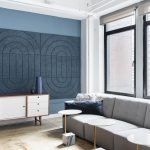MULLENLOWE: SPACE FOR COLOURFUL CREATIONS
MullenLowe Group is a global network of marketing agencies. In 2015 the company commissioned Studio Octopi to design their new London offices, housing all three MullenLowe agencies as well as the Group’s global headquarters. Led by architect and agency director Chris Romer-Lee, Studio Octopi created the “City of MullenLowe”, fitting out the 4,300 sqm space in a former carpet factory. One of the challenges with this enormous space was creating an effective and attractive acoustic environment. To achieve this, the agency turned to BAUX, installing floor-to-ceiling acoustic paneling in editing suites and meeting spaces.
The finalised office space integrates four different brands, each with its own separate visual identity represented by a varied colour palette of BAUX acoustic products in bold shades of blue, green, and red. Drawing on their deep experience of urban design, Studio Octopi focused on shaping different scales of space throughout the building. True to their vision of an indoor city, the architects created “breakout” spaces between the different office areas, using the noise control properties of BAUX to ensure that conversation between colleagues is contained rather than disruptive.
Studio Octopi also used BAUX acoustic Panels as a visual feature, opting for bright colours that reflect the client’s creativity and youthful approach. Some of the spaces in which BAUX Panels were installed are visible from the street outside, and the warm tones create an inviting and appealing aesthetic. The detailed texture of the panels likewise lend themselves to a more unique office environment, eschewing the ubiquitous white walls of the modern workplace.
| Object: | MullenLowe |
| Area: | London, United Kingdom |
| Products used: | Acoustic Panels |
| Architect: | Studio Octopi |
| Director and co-founder: | Chris Romer-Lee |
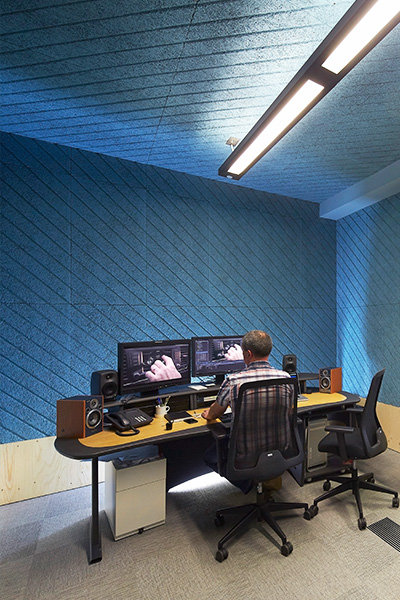
Proffesional sound
In the post-production suites, the sound-absorbing properties of BAUX Acoustic Wood Wool proved critical to their technical success.
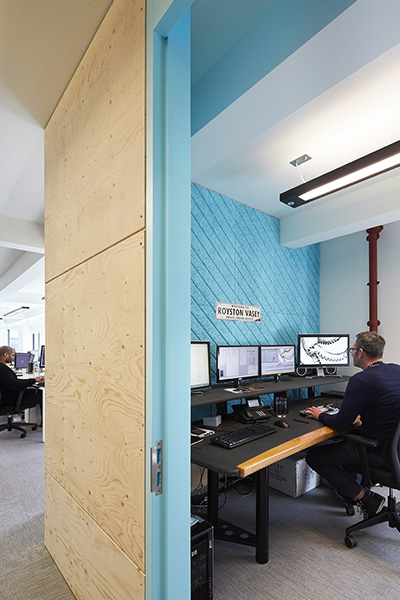
Colourful acoustics
Colour was used to subtly delineate between the different organisations coming together within the building. The lighting was playful and external in aesthetic, which further emphasized the red and blue BAUX panels.
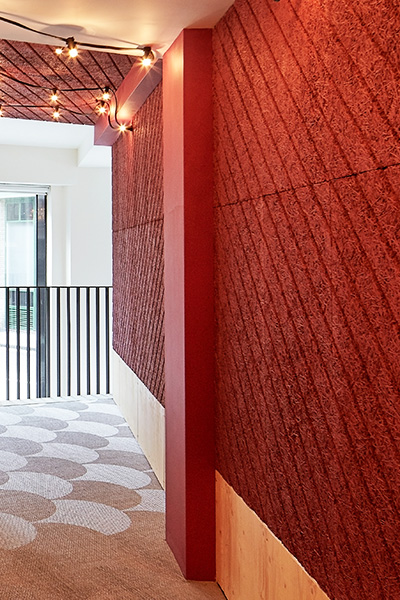
Bold statement
From the exterior, BAUX Acoustic Panels in bold primary colours are visible through the floor-to-ceiling windows.
The client stated that meeting rooms in their previous office were often occupied for hours even days, which meant less and less space available for a quick chat. There is a noticeable quieter environment when you enter the BAUX-lined in-between spaces. Noise created in these spaces is contained rather than spilling out across the work floor or into the adjacent meeting spaces.
Chris Romer-Lee
, Director and co-founder of Studio Octopi and Thames Baths CIC.
The client stated that meeting rooms in their previous office were often occupied for hours even days, which meant less and less space available for a quick chat. There is a noticeable quieter environment when you enter the BAUX-lined in-between spaces. Noise created in these spaces is contained rather than spilling out across the work floor or into the adjacent meeting spaces.
